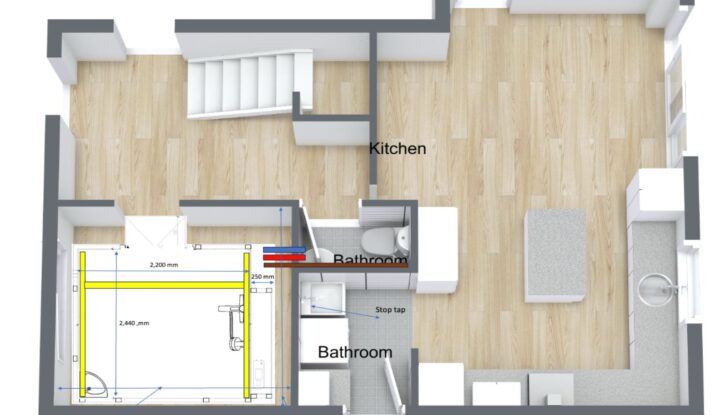Dignity Access is now using RoomSketcher to create our WashPod floorplans that immediately helps our customers by showing how and where their proposed model of temporary disabled wetroom will fit into their home. It offers a realistic, rapid, simple and visual representation of what to expect with a WashPod in their home, outlining measurements and room names.
For our site survey team, it is proving to be an easy-to-use floor planning tool, where we can create 2D layouts and see them come to life in 3D allowing customers to visualise spaces before making decisions. This reduces uncertainty, saves everyone time, and effort at often vulnerable moments.

